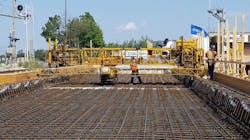Rarely used 'top-down' construction technique used to build new Metrolinx rail bridge at Milliken GO
Metrolinx has been constructing a new rail bridge since June at Steeles Avenue East near the Milliken GO Station.
Since June, the construction team has been focused on advancing this work and recently completed a concrete pour of the bridge deck. This pour was a significant milestone as it connects the substructure elements (abutments and pier) with the superstructure (deck), completing a critical phase of construction. With the entire structure in place, several new phases of construction are ready to begin.
A substantial amount of construction is going on near the Milliken GO Station along Steeles Avenue East in Scarborough, Toronto, Canada. It’s a major project that will see the existing Stouffville line tracks just east of Kennedy Road separated from the road.
The big picture road under rail plan includes crews lowering existing Steeles Avenue East, between Silver Star Boulevard/Old Kennedy Road and Midland Avenue, so road users can move freely below, while GO trains and customers get to their destination above via a new rail and pedestrian bridge.
That bridge is now well underway, and the crews from EllisDon are completing the construction in a ‘top-down’ style, not often used in the industry.
Building top-down involves constructing the bridge structure prior to completing the majority of the excavation for the underpass of the bridge. Localized excavations allowed for the north and south abutments to be built, and the center pier was installed by drilling caissons.
Once those elements of the substructure were complete, the bridge deck, or superstructure, used the existing ground level to support the falsework. This method eliminated the necessity for a significant shoring design that would typically be required of a bridge deck and allowed construction to be accelerated by eliminating the need to complete the entire excavation prior to building the structure.
The existing ground below the bridge will now be excavated to build the roadway that passes beneath, while at the same time the new tracks are constructed on top of the bridge. All part of the overall road under rail plan.
Construction by numbers:
- Three weeks to install the reinforcing steel and engineered formwork to build the shape of the bridge deck. The formwork is used for the concrete pour to create the angles and shapes of the deck.
- A total of 1,600 working hours were spent to install the reinforcing steel for the main deck slab alone.
- For the main deck pour, 570-cubic meters of concrete were used (enough to fill about 800 hot tubs), delivered in 70 concrete trucks, with two concrete pumps.
- The main deck pour occurred in one day over 20 hours. The operation required a crew of 25 workers and approximately 500 working hours.
The next milestone is anticipated later this fall when trains are diverted onto the new bridge.
Once complete, the full bridge structure will be made of 1,400-cubic meters of concrete transported to site by filling 175 truckloads and will have required roughly 8,000 working hours to build from start to finish – when comparing it to 24 hours in a day, that’s about 11 months.
