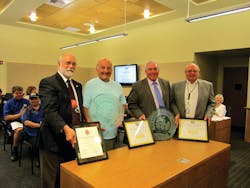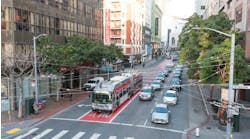Ben Franklin Transit facilities have received Leadership in Energy and Environmental Design (LEED) Gold certification by the U.S. Green Building Council (USGBC). Both the award winning New Administration Building and the remodel of the existing administration building to a new Operations Building received LEED Gold certification.
Jerry Winkler, Principal, Integrus Architecture, will present the LEED Gold Certificates and Plaques for each building as well as the AIA Design Award certificates to Ben Franklin Transit.
LEED certification is achieved by submitting project design and construction information to the USGBC which rates the project based on energy efficiency, sustainable materials, water consumption and other factors that may impact the environment. Projects are awarded Certified, Silver, Gold, or Platinum certification depending on the sustainable features that are incorporated into the projects.
As a mass transit provider, Ben Franklin Transit's organization encourages and supports the environment quality. Stated as part of their mission, Ben Franklin Transit is committed to sustainability and defines it as "The ability to successfully serve the future needs of the people who live, work and play within the community with available resources."
Construction of the two buildings began in August 2009 and was completed in September 2011. Designed by Integrus Architecture along with MW Consulting Engineers, CH2M Hill and SPVV Landscape Architects were all key contributors to the design and LEED certification. Most of the funding for the construction came from a from a grant from the Federal Government's American Recovery and Reinvestment Act (ARRA)
The new Administration Building provides additional flexible open office space for staff and administration. A welcoming public entry and reception area helps define a new front door for Ben Franklin Transit's campus. Adjacent to this new public reception area is a large conference meeting room and public restrooms. A staff break room provides a place for lunch and relaxing with a small kitchenette and outdoor patio area with views and privacy. The new Administration Building recently received the Citation Award from the American Institute of Architects-Spokane Chapter Design Awards.
The Ben Franklin Transit achieved sustainable points in each of the six categories through a number of green design and construction features that positively impact the project itself and the broader community. Some of these features include:
• Sustainable Sites
• A new building in an existing group facility setting, so it already has the adequate parking capacity
• A reflective, white, single-ply membrane, Energy Star rated roof for 100 percent of its new roof.
• Water Efficiency
• Water savings plumbing fixtures were implemented, including low-flow sensor operated lavatory faucets, low-flow water closets and ultra low-flow urinals.
• Energy and Atmosphere
• Variable air volume air handling units with DX cooling, hot water preheat coil and hot water reheat terminal boxes have been utilized for energy savings.
• Hydrofluorocarbon refrigerants (HFC's) with zero ozone depletion potential
• Materials and Resources
• Accessible areas that serve the entire building dedicated to the collection and storage of non-hazardous materials for recycling, including paper, corrugated cardboard, glass, plastics, and metals.
• Indoor Environmental Quality
• Wall mounted CO2 sensors are also installed in all conference rooms, classrooms, and other densely populated spaces.
• Low-Emitting adhesives, sealants, paints and coatings that comply with the established VOC ratings and referenced standards
• Permanent walk off mats, separated rooms that contain hazardous chemicals and filtration systems prior to occupancy were installed to control pollutants and chemicals indoors
• Innovation and Design Process
• Four "Innovation and Design" LEED credits were earned, including a point for Water Use Reduction. The guideline is for a 40 percent reduction in potable water use. The project team demonstrated a water use reduction of 46.4 percent, which meets the exemplary performance requirement.





