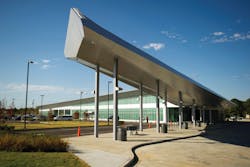Memphis’ New Transit Center Celebrates Grand Opening
The sparkling new, environmentally friendly Airways Transit Center at the intersection of Airways Boulevard and Brooks Road in Memphis celebrated its grand opening this month and now serves as a terminal for both the Memphis Areas Transit Authority (MATA) and Greyhound. The 30,000-square-foot facility is a hub and customer center in that portion of the city for MATA buses. It also is the new Greyhound terminal for Memphis, replacing its decades-old home downtown on Union Avenue. Greyhound Lines Inc. has moved its entire operation from the downtown facility to this new site at 3033 Airways Boulevard.
"This beautiful new facility represents a great step forward for MATA, as well as the City of Memphis," William Hudson, MATA president and general manager, said during the November 8 grand opening ceremonies. "We are proud of the features and conveniences this building offers visitors and the enhanced routes we now can deliver to MATA customers.
"The Airways Transit Center is a plus for our ridership today and a glimpse of what is to come in the near future, with links to the Memphis International Airport nearby and intercity travel available in the same building."
MATA owns the terminal. Greyhound Lines Inc. is the major tenant and will manage the facility. Space also has been provided for the Memphis Police Department.
"We are so pleased to be a part of the Airways Transit Center," said Myron Watkins, Greyhound vice president of Customer Experience. "Joining MATA in the intermodal facility opens up additional transportation options for our passengers, which is a true benefit. We look forward to serving as good community partners for many years to come."
The total cost of the project, including property acquisition, demolition and design is about $15 million. The construction cost is approximately $11.5 million. The terminal employs more than 40, which includes people from MATA, Greyhound and other tenants.
The new Airways Transit Center is a major focal point for local transit service in the Whitehaven area and improves MATA's ability to make efficient connections to Greyhound's intercity bus services. It serves as a major connection for bus passengers traveling east and west in the southern part of Memphis and provides better connections to the Memphis International Airport, which is less than two miles away.
Bus activity may be expanded in the future with the addition of shuttle service to and from the airport.
Initially, about four routes and 200 MATA buses enter and exit on a typical weekday. There are four canopy-covered bus berths on the site, allowing customer to exit the terminal and board the bus without getting wet during rainy weather. There is no bus maintenance or bus storage for MATA on the property.
Greyhound operates 24 outbound and 23 inbound schedules daily from the center. There are 16 canopy-covered bus berths, allowing passengers to move from inside the terminal to the bus completely under roof. Greyhound can perform basic maintenance on site.
Greyhound Package Express operates from this location as well, offering shipping services for Memphis-area residents.
There is a food court area with both full-service and self-serve availability for customers. Hot food and beverages are available as well as vending machines. The facility also houses a large passenger waiting lobby, restrooms, a MATA customer service center Greyhound's administrative offices, driver operations area and meeting rooms.
The project is seeking Leadership in Energy and Environmental Design (LEED) Certification through the United States Green Building Council (USGBC). If successful, the project will become one of the first public LEED certified buildings in Memphis one of the first nationally for Greyhound.
Designed to be as environmentally friendly as possible, the project features flooring made from recycled glass, a roof designed to reflect heat during the summer, landscaping that requires small amounts of water, low-flow lavatories and waster closets, and interior lighting controlled by sensors to reduce usage.
Situated on approximately nine acres, the facility offers 70 spaces of free customer and employee parking. There is room for expanded parking, if the demand grows. Space is also provided for taxis.
The project was designed by brg3s architects and built by Zellner Construction Services. The city of Memphis and SSR Engineers provided construction management services.
The facility includes public art that was procured through a collaborative partnership with the Memphis Urban Art Commission. The art is a montage that hangs from the ceiling and features displays of unique shapes and colors and greets visitors as they enter the front entrance. The artwork was created by Walter Kravitz, the Professor of Painting and Drawing at George Mason University in Fairfax, Virginia. Kravitz is nationally noted for his work involving public commissions and exhibitions.
