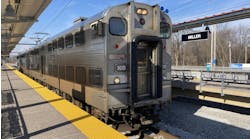Big plans and high hopes are coming together around the planned multi-modal transit centre in Kitchener.
Urban-planning students at the University of Waterloo unveiled seven different plans Wednesday for transforming an area now dominated by surface parking lots into an attractive, walkable, mixed-use district.
At the centre of all the plans is the Region of Waterloo's proposed central-transit station - slated for Victoria and King streets in Kitchener - that will bring together light rail transit, Grand River Transit buses, GO trains and buses, and VIA trains.
During the next 20 years, Kitchener expects 15,000 new jobs within a 10-minute walk - or 600 metres - of that central station.
Jelena Garic and her fellow second-year-planning students were not surprised that 76 per cent of the trips into the neighbourhood were in vehicles with one occupant because the area has so many surface parking lots, six per cent by walking and one per cent by cycling. The remainder came on transit or in vehicles with more than a lone driver.
"It is a large amount of parking," Garic said. "For us that was the biggest issue."
Her group called for six new parking garages in that area to reduce the amount of surface lots by two thirds. The main floors of the parking garages should have retail and commercial spaces, she said. The former parking lots would become sites for redevelopment. Charles Street would end at Francis Street. A public square would be built between Francis and Victoria streets on the north side of the Tannery.
The park would be enclosed with new, low-rise buildings, including a hotel on Victoria Street. Commercial-retail-office units would be on the first couple of floors, residential units above, and everything topped with a green roof. In the centre would be a public building called a light box that would include retail and an elevated public stage.
"The light box is a place that everyone can use, it can be used for storage as well, washrooms, retail, things that will facilitate activity within the square," Garic said. All of the plans call for several new parking garages and the students have ways to make the utilitarian structures more attractive.
"One alternative we found that we thought was very interesting is from the architect Ned Kahn," student Nathan Clarke said.
"He covered a whole faade of a building in nine-by-nine (inch) metal tiles hinged at the top. So these tiles blow in the wind. When wind goes along the building it gives this ripple or wave effect," Clarke said.
All of the plans call for several new buildings as part of an expanded university campus around the school of pharmacy at King and Victoria streets and the satellite medical school next door. Since those buildings opened, University of Waterloo, which was given the land for $1 from the City of Kitchener, has not further developed the site.
Michael Czarny's group added several buildings, green space, an accelerator centre for new businesses and some residential units on that land. All of the plans call for more buildings and a denser urban landscape.
"People like to be surrounded by buildings set away from the traffic and the roads," said Alex Pereia, another student.
One of the plans would see pedestrian walkways going through a few of the blocks now covered with surface parking lots. Triangle-shaped buildings would front on the streets and the space in between the buildings creates the pedestrian malls radiating out from the central transit station.
Kitchener spent $30 million to get the University of Waterloo to build a school of pharmacy at the intersection. That, in turn, sparked the private-sector to develop the Kaufman Lofts and the Tannery District.
In the past six years that area of the downtown, which was dominated by derelict, empty, abandoned and underutilized industrial buildings, has become a centrepiece in the city's economic development strategy.
"This university is big on the links between theory and practice, so we always try to link it to actual case studies that students really identify with," said Luna Khirfan, who teaches the second-year urban design class.
Copyright 2008 LexisNexis, a division of Reed Elsevier Inc. All rights reserved.
Terms and Conditions |Privacy Policy


