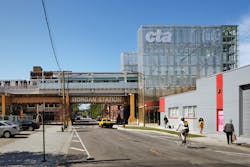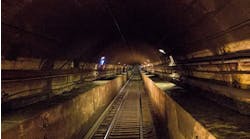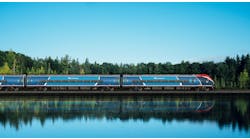A new Chicago Transit Authority Morgan Street Elevated Station presents a unique opportunity in the historic Fulton Market District, to define the geographic center and the character of an industrial loft area that is transforming into a multi-faceted neighborhood.
In its area, identified by its sights, sounds and smells, the marketplace serves wholesale and retail meat and produce. Warehouses, industrial spaces, off-the-beaten-path restaurants, loft conversions and boutique stores, define the character of the neighborhood. The definition of context can be expanded when riding the train — other stations and buildings that are prominent along the train line form a strong impression and each station is understood in relationship to others.
The stationhouses have been located at grade level at the corner of Morgan and Lake Streets in an effort to maximize station visibility and access from the active Randolph Street corridor to the south.
New trees, landscaping and bicycle storage are planned along Lake Street in an effort to soften the industrial character of this area. Wide, clear corners at the intersection will improve visibility for both pedestrians. The platforms have a staggered configuration to minimize the amount of weight being placed on the existing bent structures, and therefore, reduce cost.
The canopies above the platform level are constructed from translucent polycarbonate which not only provide weather protection but also daylighting. Materials on the platform level have been chosen to permit visibility through the station and reinforce the feeling of openness.
The material finishes for the Morgan Station have been developed by looking at the surrounding context and character of the neighborhood. The new construction and residential growth have provided a wonderful contemporary environment against which the station will be located.
Project Architect: Julian Silva
Chicago Department of Transportation
Division of Engineering
30 N. LaSalle Street
Chicago, IL 60602
Project Cost: $25,257,000
Completion: 2012
Transportation Engineer: TranSystems Corp.
Architect: Ross Barney Architects
Information submitted by Ross Barney Architects.



